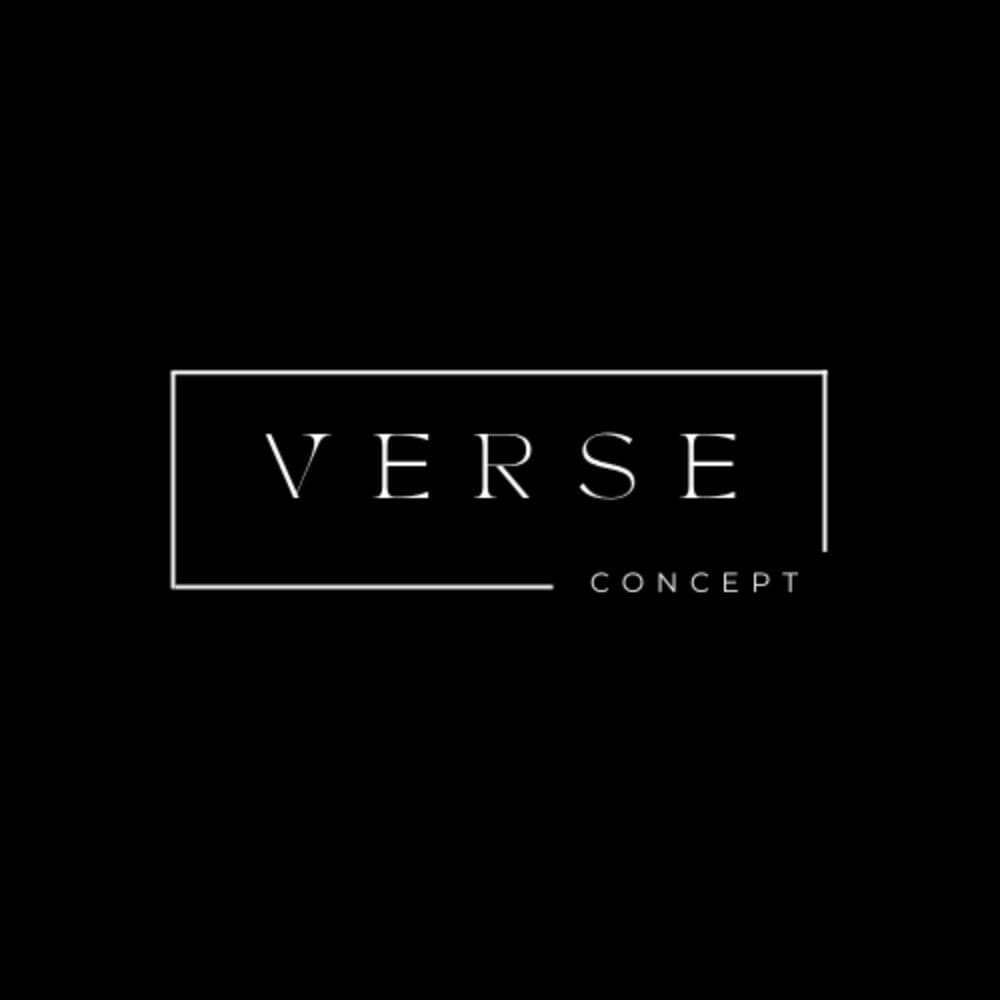Submit An Enquiry

Verse Concept
Normanton Park
designed by Verse Concept
Condo • 2 Bedroom • 775sqft • S$19,000
The Normanton Park project presents a well-thought-out residential design that combines practical use of space with stylish, efficient features. The living room makes a statement with its minimal design and geometric accent wall that draws attention without being overdone. The neutral tones and large windows keep the space bright and open. The furniture arrangement is functional, offering comfort and ample seating without cluttering the room. In the kitchen, organization is key. The layout focuses on maximizing storage and workspace, making it highly practical. Built-in cabinets and modern appliances fit seamlessly into the design, creating a well-equipped cooking area. The lighting highlights the clean lines of the countertops, keeping the area well-lit and functional for daily use. The home office is designed for productivity. Its simple layout, next to large windows, provides plenty of natural light, making it a fresh and airy space to work in. Built-in storage and a clean desk setup keep distractions to a minimum while providing everything needed for an efficient workspace. The bedroom is a model of clever space management, featuring a fold-down bed that can easily be tucked away when not in use. The integrated storage makes sure that every bit of space is used wisely, leaving the room neat and functional, with easy access to necessities. The entire project focuses on functionality and efficiency, using simple, well-chosen materials to create a space that works for daily living. It’s a home designed for people who value order and convenience, providing everything needed in a compact, stylish layout.
Project Details
About The Firm

Verse Concept
Verse Concept is a leading interior design firm dedicated to creating exceptional living and working spaces that truly resonate with our clients. With a passion for design, an unwavering commitment to quality, and a deep understanding of our clients' needs, we have earned a reputation for delivering transformative and inspiring environments.
Related Tags
The Normanton Park project presents a well-thought-out residential design that combines practical use of space with stylish, efficient features. The living room makes a statement with its minimal design and geometric accent wall that draws attention without being overdone. The neutral tones and large windows keep the space bright and open. The furniture arrangement is functional, offering comfort and ample seating without cluttering the room. In the kitchen, organization is key. The layout focuses on maximizing storage and workspace, making it highly practical. Built-in cabinets and modern appliances fit seamlessly into the design, creating a well-equipped cooking area. The lighting highlights the clean lines of the countertops, keeping the area well-lit and functional for daily use. The home office is designed for productivity. Its simple layout, next to large windows, provides plenty of natural light, making it a fresh and airy space to work in. Built-in storage and a clean desk setup keep distractions to a minimum while providing everything needed for an efficient workspace. The bedroom is a model of clever space management, featuring a fold-down bed that can easily be tucked away when not in use. The integrated storage makes sure that every bit of space is used wisely, leaving the room neat and functional, with easy access to necessities. The entire project focuses on functionality and efficiency, using simple, well-chosen materials to create a space that works for daily living. It’s a home designed for people who value order and convenience, providing everything needed in a compact, stylish layout.


.png)












