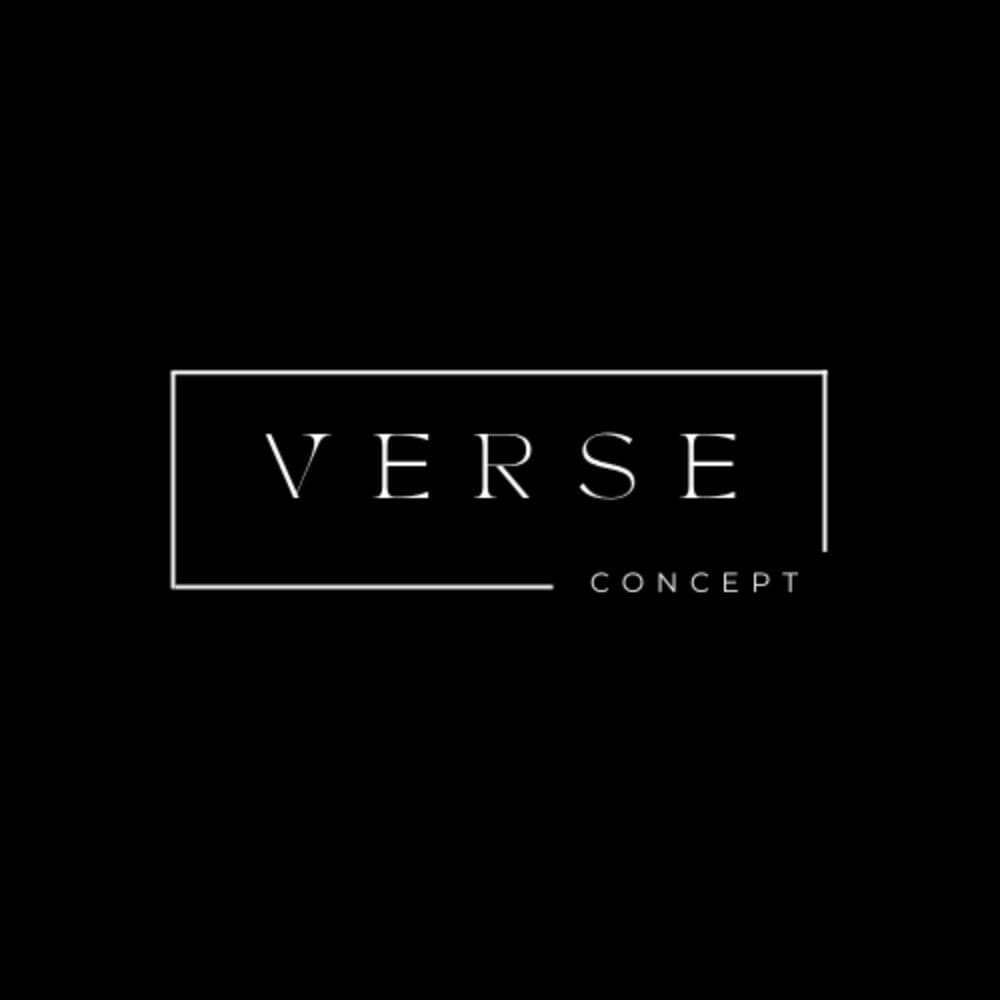Submit An Enquiry

Verse Concept
662 Tampines Street 64
designed by Verse Concept
HDB • 4 Bedroom • 1184sqft • S$45,000
The residential interior design project at 662 Tampines Street 64 is an exemplar of contemporary sophistication, blending functional spatial planning with refined aesthetic sensibilities. This project endeavors to establish a harmonious living environment that caters to the multifaceted needs of modern inhabitants while maintaining an elevated level of design coherence. The central living space embodies an ethos of openness and luminosity, with a deliberate emphasis on functional integration and visual continuity. A prominent built-in shelving unit within the dining area serves as both a storage solution and an expressive display feature, accommodating a curated collection of literature, collectibles, and personal mementos. Strategically incorporated accent lighting accentuates the shelving’s key elements, contributing to a layered lighting scheme that creates a warm, ambient environment during evening hours. The kitchen is designed with a minimalist and sleek approach, prioritizing spatial efficiency and visual purity. The integration of cabinetry and concealed storage solutions facilitates an uncluttered aesthetic, fostering an expansive and airy atmosphere. The subtle, neutral palette employed throughout ensures that the kitchen retains a refined simplicity while supporting the functional requirements of everyday culinary activities. The study area is envisioned as a dynamic and adaptable workspace, tailored to accommodate multiple users concurrently. Dual workstations equipped with ergonomic seating and targeted under-cabinet illumination offer an optimal setup for a range of activities, from focused professional tasks to creative pursuits. The upper wall-mounted cabinetry provides an effective organizational solution, accommodating various office and tech supplies while maintaining the room’s streamlined visual appeal. The bedroom design emphasizes tranquility and comfort, utilizing a restrained color palette that fosters a restful atmosphere. Custom wardrobe configurations allow for maximized storage while preserving an unencumbered sense of space. Soft, full-length drapery and indirect, diffused lighting further enhance the serene ambiance, transforming the bedrooms into secluded sanctuaries conducive to relaxation and repose. The living room serves as the central social nucleus of the residence, blending comfort with an understated elegance. A spacious, soft-hued sectional sofa establishes an inviting focal point for social interaction and leisure, while the wall-mounted entertainment unit ensures an uninterrupted flow through the area. The incorporation of light-toned flooring and expansive windows fosters an environment that is both open and suffused with natural light, reinforcing the overall sense of spaciousness and connectivity throughout the home. This project exemplifies the successful synthesis of functional pragmatism and aesthetic finesse, delivering a refined residential experience characterized by comfort, efficiency, and a sense of enduring style.
Project Details
About The Firm

Verse Concept
Verse Concept is a leading interior design firm dedicated to creating exceptional living and working spaces that truly resonate with our clients. With a passion for design, an unwavering commitment to quality, and a deep understanding of our clients' needs, we have earned a reputation for delivering transformative and inspiring environments.
Related Tags
The residential interior design project at 662 Tampines Street 64 is an exemplar of contemporary sophistication, blending functional spatial planning with refined aesthetic sensibilities. This project endeavors to establish a harmonious living environment that caters to the multifaceted needs of modern inhabitants while maintaining an elevated level of design coherence. The central living space embodies an ethos of openness and luminosity, with a deliberate emphasis on functional integration and visual continuity. A prominent built-in shelving unit within the dining area serves as both a storage solution and an expressive display feature, accommodating a curated collection of literature, collectibles, and personal mementos. Strategically incorporated accent lighting accentuates the shelving’s key elements, contributing to a layered lighting scheme that creates a warm, ambient environment during evening hours. The kitchen is designed with a minimalist and sleek approach, prioritizing spatial efficiency and visual purity. The integration of cabinetry and concealed storage solutions facilitates an uncluttered aesthetic, fostering an expansive and airy atmosphere. The subtle, neutral palette employed throughout ensures that the kitchen retains a refined simplicity while supporting the functional requirements of everyday culinary activities. The study area is envisioned as a dynamic and adaptable workspace, tailored to accommodate multiple users concurrently. Dual workstations equipped with ergonomic seating and targeted under-cabinet illumination offer an optimal setup for a range of activities, from focused professional tasks to creative pursuits. The upper wall-mounted cabinetry provides an effective organizational solution, accommodating various office and tech supplies while maintaining the room’s streamlined visual appeal. The bedroom design emphasizes tranquility and comfort, utilizing a restrained color palette that fosters a restful atmosphere. Custom wardrobe configurations allow for maximized storage while preserving an unencumbered sense of space. Soft, full-length drapery and indirect, diffused lighting further enhance the serene ambiance, transforming the bedrooms into secluded sanctuaries conducive to relaxation and repose. The living room serves as the central social nucleus of the residence, blending comfort with an understated elegance. A spacious, soft-hued sectional sofa establishes an inviting focal point for social interaction and leisure, while the wall-mounted entertainment unit ensures an uninterrupted flow through the area. The incorporation of light-toned flooring and expansive windows fosters an environment that is both open and suffused with natural light, reinforcing the overall sense of spaciousness and connectivity throughout the home. This project exemplifies the successful synthesis of functional pragmatism and aesthetic finesse, delivering a refined residential experience characterized by comfort, efficiency, and a sense of enduring style.


.png)









