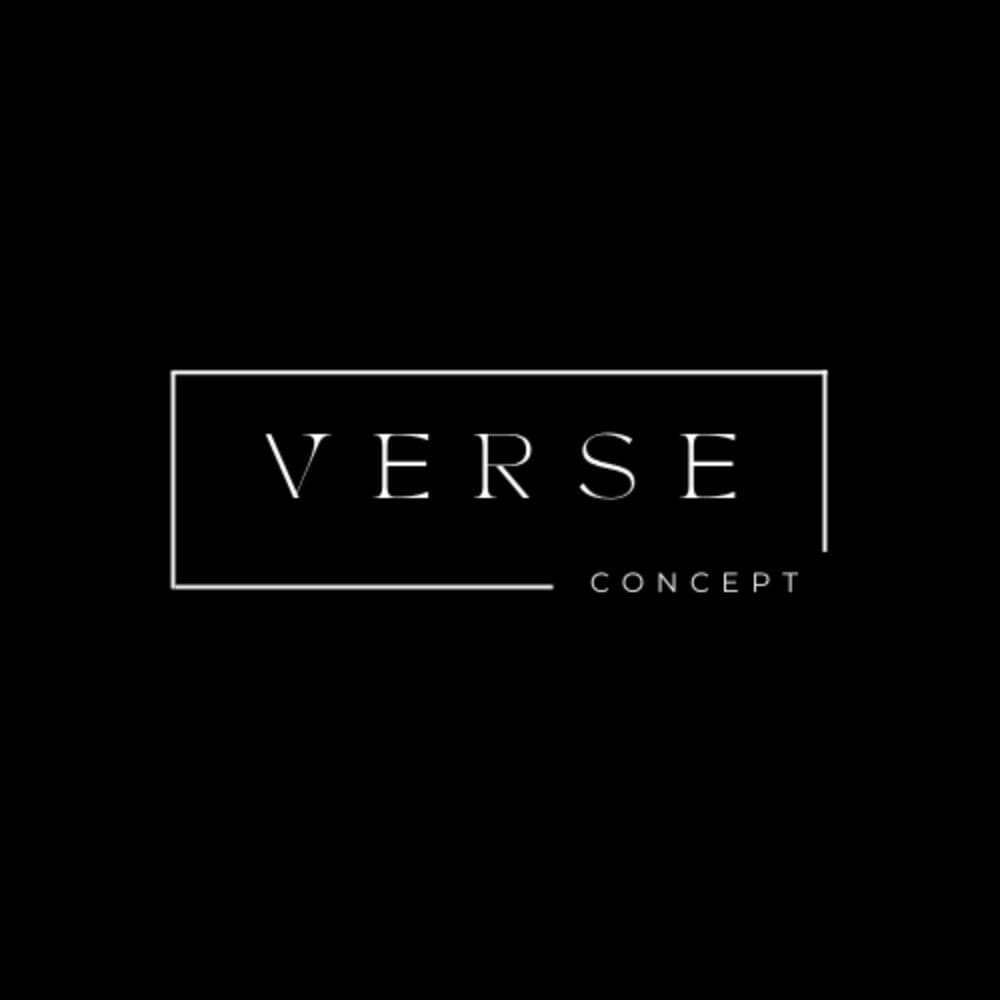Submit An Enquiry

Verse Concept
400E Fernvale Lane
designed by Verse Concept
HDB • 4 Bedroom • 1154sqft • S$32,000
The Fernvale Lane residence exemplifies a sophisticated integration of form and function, highlighting the principles of minimalist contemporary design. The interior spaces are designed with a clear focus on practicality, coherence, and understated elegance, ensuring that each area of the home is visually appealing while fully functional. The living room features a clean, spacious layout characterized by subtle grey and white tones. A low-profile console, mounted beneath a feature wall painted in a deep blue-grey shade, creates a striking visual anchor while remaining practical for storage. Large windows with layered shades provide adjustable natural light, allowing the homeowners to effortlessly control the atmosphere from bright and airy to more subdued and intimate. The kitchen is streamlined and purposefully designed, with an emphasis on maximizing utility within a compact space. Grey cabinetry is paired with polished countertops, contributing to a sleek and uncluttered aesthetic. Integrated storage keeps appliances neatly concealed, ensuring that the kitchen remains visually harmonious and uncluttered. The use of soft under-cabinet lighting enhances the usability of the counter space, making it an efficient area for meal preparation. The bedrooms continue the cohesive design scheme, using a restrained color palette of greys and soft neutrals that evoke tranquility. Custom-fitted wardrobes in each room provide substantial storage space while maintaining the sleek lines of the design, contributing to a calming, clutter-free environment. Natural wood finishes on the doors and floor provide an element of warmth, perfectly balancing the cooler tones of the cabinetry and walls. One of the highlights of the residence is the use of accent colors on specific walls, such as the rich blue accent in the master bedroom. This deliberate use of color adds a layer of depth and character to the space, creating visual interest without overwhelming the minimalist design ethos. A built-in vanity niche within the wardrobe structure adds both functionality and a personalized touch to the room. The bathroom reflects the sophisticated aesthetic of the rest of the home, incorporating a combination of sleek surfaces, ambient lighting, and carefully selected fixtures. The use of dark wood accents for the cabinetry, coupled with a terrazzo-style basin, adds an element of refined elegance. The ambient lighting above the mirror enhances the luxurious feel of the space, making it an ideal retreat for relaxation. This project showcases a modern interpretation of minimalist living, where each element has been carefully curated to serve both aesthetic and practical needs. The residence at Fernvale Lane succeeds in creating an environment that is not only stylish but also entirely attuned to the homeowners' comfort and functionality requirements.
Project Details
About The Firm

Verse Concept
Verse Concept is a leading interior design firm dedicated to creating exceptional living and working spaces that truly resonate with our clients. With a passion for design, an unwavering commitment to quality, and a deep understanding of our clients' needs, we have earned a reputation for delivering transformative and inspiring environments.
Related Tags
The Fernvale Lane residence exemplifies a sophisticated integration of form and function, highlighting the principles of minimalist contemporary design. The interior spaces are designed with a clear focus on practicality, coherence, and understated elegance, ensuring that each area of the home is visually appealing while fully functional. The living room features a clean, spacious layout characterized by subtle grey and white tones. A low-profile console, mounted beneath a feature wall painted in a deep blue-grey shade, creates a striking visual anchor while remaining practical for storage. Large windows with layered shades provide adjustable natural light, allowing the homeowners to effortlessly control the atmosphere from bright and airy to more subdued and intimate. The kitchen is streamlined and purposefully designed, with an emphasis on maximizing utility within a compact space. Grey cabinetry is paired with polished countertops, contributing to a sleek and uncluttered aesthetic. Integrated storage keeps appliances neatly concealed, ensuring that the kitchen remains visually harmonious and uncluttered. The use of soft under-cabinet lighting enhances the usability of the counter space, making it an efficient area for meal preparation. The bedrooms continue the cohesive design scheme, using a restrained color palette of greys and soft neutrals that evoke tranquility. Custom-fitted wardrobes in each room provide substantial storage space while maintaining the sleek lines of the design, contributing to a calming, clutter-free environment. Natural wood finishes on the doors and floor provide an element of warmth, perfectly balancing the cooler tones of the cabinetry and walls. One of the highlights of the residence is the use of accent colors on specific walls, such as the rich blue accent in the master bedroom. This deliberate use of color adds a layer of depth and character to the space, creating visual interest without overwhelming the minimalist design ethos. A built-in vanity niche within the wardrobe structure adds both functionality and a personalized touch to the room. The bathroom reflects the sophisticated aesthetic of the rest of the home, incorporating a combination of sleek surfaces, ambient lighting, and carefully selected fixtures. The use of dark wood accents for the cabinetry, coupled with a terrazzo-style basin, adds an element of refined elegance. The ambient lighting above the mirror enhances the luxurious feel of the space, making it an ideal retreat for relaxation. This project showcases a modern interpretation of minimalist living, where each element has been carefully curated to serve both aesthetic and practical needs. The residence at Fernvale Lane succeeds in creating an environment that is not only stylish but also entirely attuned to the homeowners' comfort and functionality requirements.


.png)









