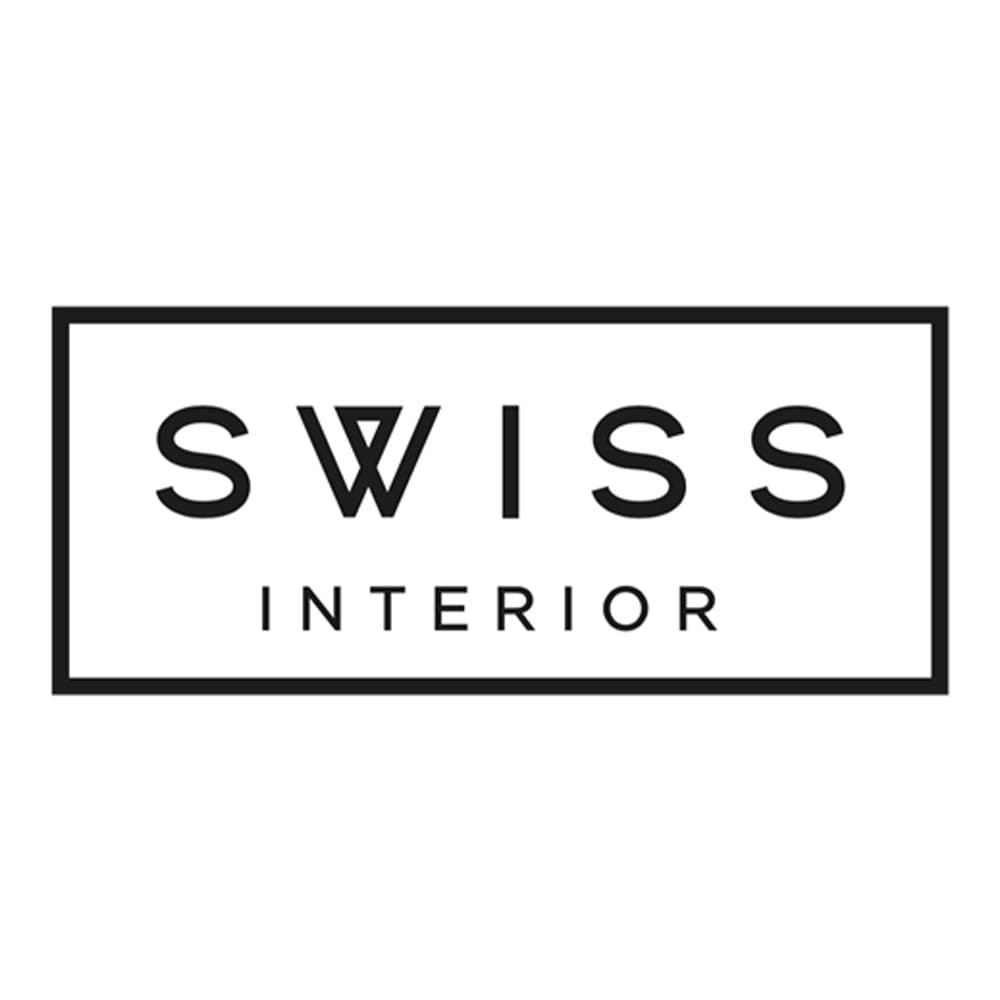8 - 21 December: Vote for your favourite design in Vote Your Fave December edition. Real votes, real prizes. Don’t miss out. Vote Now!
Submit An Enquiry

Swiss Interior
Fairmount Condominium
designed by Swiss Interior
Condo • 4 Bedroom • 1176sqft • S$80,000
A myriad of textures, stylish furnishings and well-thought-out space planning are key features of this 4-Room Condominium interior design. With natural-looking wood finishes featured in the living area, toilets and bedroom, they bring the comfort and outdoor feel of the countryside into the abode, giving it a moody yet cosy ambience. The contemporary pendant lighting in the dining area serves as a focal point and completes the overall look. A seamless palette combination of airy whites and dignified grays along with marble textures and clean lines exude glamour and elegance in the kitchen space. Gold accents in the knobs and handles along with the track lighting fixture create a truly captivating kitchen.
Project Details
About The Firm

Swiss Interior
We listen, analyse our client’s needs, goals and design preferences, we conduct feasibility studies and site evaluation for our clients. Regardless of size, all our projects will receive the same amount of dedication & attention. No customer requirements too challenging for us to fulfill.
Related Tags
A myriad of textures, stylish furnishings and well-thought-out space planning are key features of this 4-Room Condominium interior design. With natural-looking wood finishes featured in the living area, toilets and bedroom, they bring the comfort and outdoor feel of the countryside into the abode, giving it a moody yet cosy ambience. The contemporary pendant lighting in the dining area serves as a focal point and completes the overall look. A seamless palette combination of airy whites and dignified grays along with marble textures and clean lines exude glamour and elegance in the kitchen space. Gold accents in the knobs and handles along with the track lighting fixture create a truly captivating kitchen.


.png)



