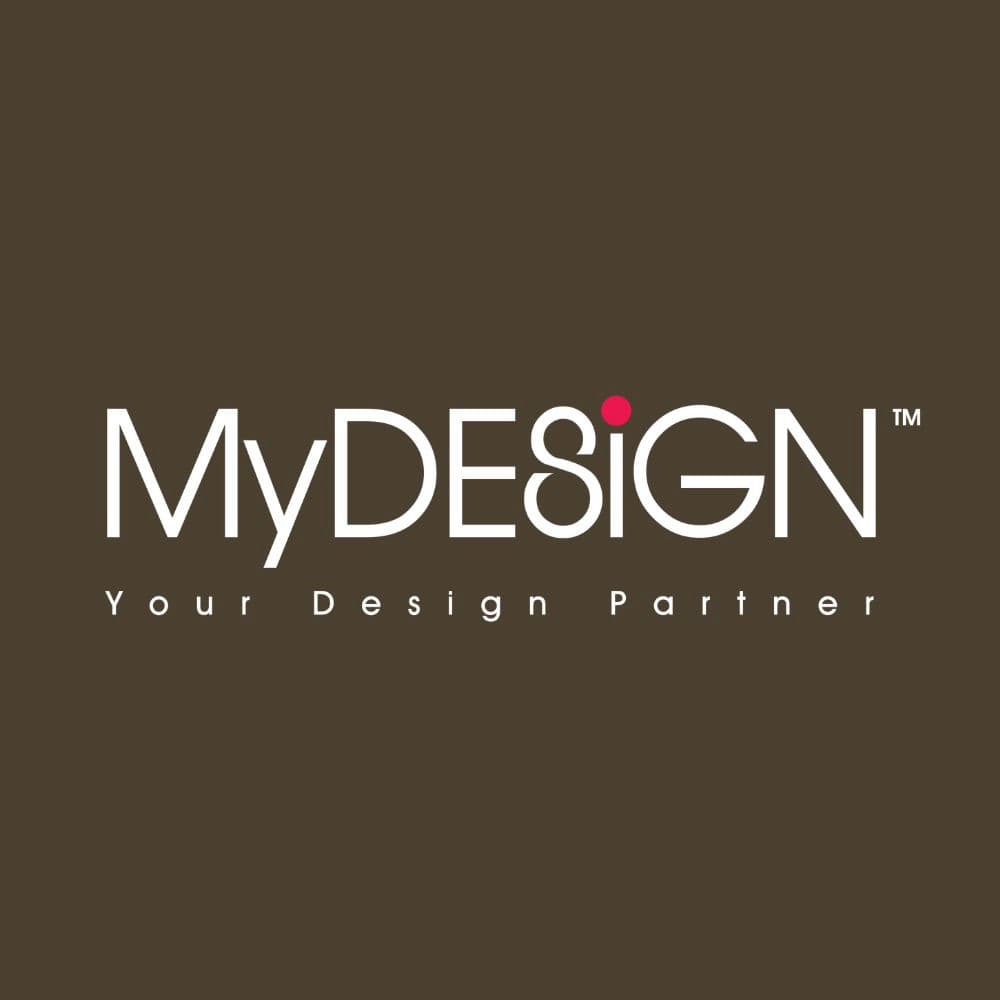Submit An Enquiry

MyDesign Interiors Pte Ltd
577 Hougang Ave 4
designed by MyDesign Interiors Pte Ltd
HDB • Executive • 1540sqft • S$80,000
Client looking to have a Dry & Wet Kitchen with island for baking and breakfast Corner. More Storage Area, bigger Dining & Living Room.Walk in Wardrobe for master bedroom and hide the bed and master toilet door from entrance.Normal 150mm height Platfrom Bed for Son Room (TATAMI STYLE)with a build-in wardrobe and empty space for her son to keep guitars. Storage Platform Bed for Daughter Room with Study Table & Full Height Build -in Wardrobe. Overlay Vinyl for Entire Unit. Seperate wet and dry area for both toilet.
Project Details
About The Firm

MyDesign Interiors Pte Ltd
Experience the difference with MyDesign Interiors, where we turn your vision of beautiful spaces into reality. With over 13 years of trusted expertise, our friendly designers are committed to delivering exceptional results and utmost satisfaction. From sleek modern designs to cozy rustic aesthetics, we cater to diverse themes and property types, transforming houses into dream homes.
Related Tags
Client looking to have a Dry & Wet Kitchen with island for baking and breakfast Corner. More Storage Area, bigger Dining & Living Room.Walk in Wardrobe for master bedroom and hide the bed and master toilet door from entrance.Normal 150mm height Platfrom Bed for Son Room (TATAMI STYLE)with a build-in wardrobe and empty space for her son to keep guitars. Storage Platform Bed for Daughter Room with Study Table & Full Height Build -in Wardrobe. Overlay Vinyl for Entire Unit. Seperate wet and dry area for both toilet.


.png)










