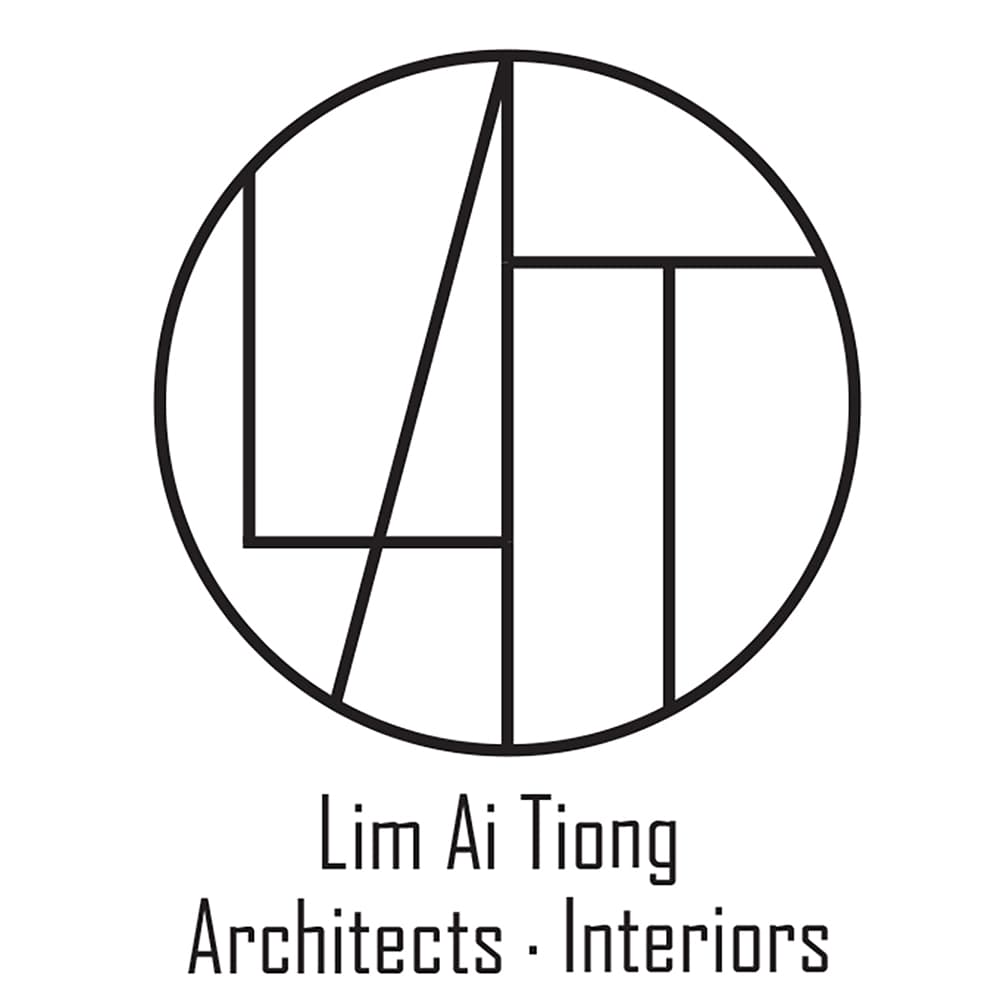Submit An Enquiry

Lim Ai Tiong (LATO) Architects/Design
Modern Attap House at 48 Jalan Sukachit
designed by Lim Ai Tiong (LATO) Architects/Design
Landed • 5 Bedroom • 2300sqft • S$1,000,000
The project is a 2 storey corner terrace house with an attic 48 Jalan Sukachita. The land area is 230sqm and built-up area is 330sqm. The site area is not very big and the brief requires maximizing the floor area. This economics-practical brief generated the form of the house especially at the attic. 45 degree pitch which is the maximum allowable for attic roof is used so as to maximize the attic floor area, dormer windows are introduced at both lengths of the attic so that more floor area is created. Metal roof is chosen for durability, economical and aesthetics reasons. The front and back overhang of this metal pitch roof is stretched to provide better shades to the house. The deep eaves also create a nice "frame" of the sky when one is looking out from the family room at attic level. The metal roof is wrapped downwards deliberately to cover the 2nd storey to create an uniform look to the house. This also provides a better double insulation to the exterior walls from heat. All these create a form and look that reminisce an Attap House albeit with a modern look.
Project Details
About The Firm

Lim Ai Tiong (LATO) Architects/Design
Lim Ai Tiong (LATO) Architects/Design is an award winning boutique-size architecture and interior design firm providing a complete scope of professional design services and project management for both residential and commercial projects.
Related Tags
Modern Attap House at 48 Jalan Sukachit
designed by Lim Ai Tiong (LATO) Architects/Design
Landed • 5 Bedroom • 2300sqft • S$1,000,000
The project is a 2 storey corner terrace house with an attic 48 Jalan Sukachita. The land area is 230sqm and built-up area is 330sqm. The site area is not very big and the brief requires maximizing the floor area. This economics-practical brief generated the form of the house especially at the attic. 45 degree pitch which is the maximum allowable for attic roof is used so as to maximize the attic floor area, dormer windows are introduced at both lengths of the attic so that more floor area is created. Metal roof is chosen for durability, economical and aesthetics reasons. The front and back overhang of this metal pitch roof is stretched to provide better shades to the house. The deep eaves also create a nice "frame" of the sky when one is looking out from the family room at attic level. The metal roof is wrapped downwards deliberately to cover the 2nd storey to create an uniform look to the house. This also provides a better double insulation to the exterior walls from heat. All these create a form and look that reminisce an Attap House albeit with a modern look.


.png)



