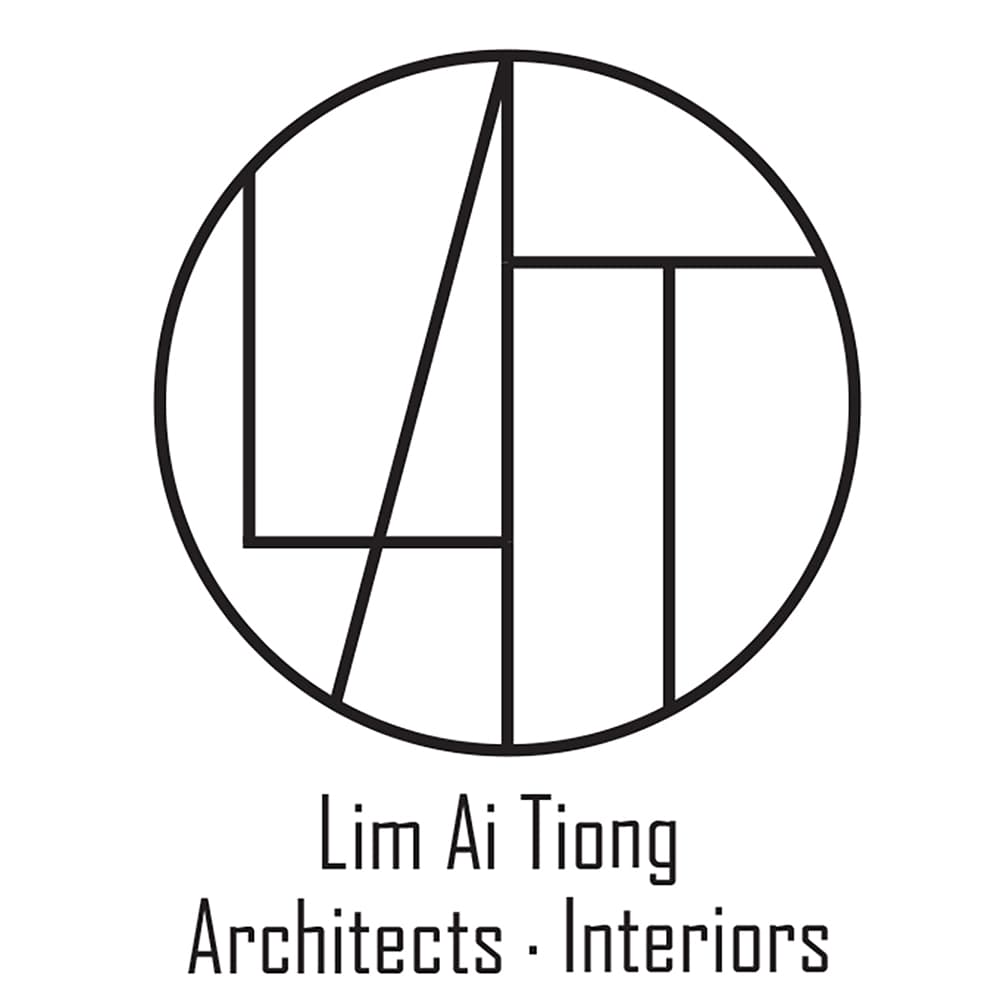Submit An Enquiry

Lim Ai Tiong (LATO) Architects/Design
4 Connecting Void House at 21 Jalan Mariam
designed by Lim Ai Tiong (LATO) Architects/Design
Landed • 7 Bedroom • 7200sqft • S$1,500,000
The project is a new erection of a 3 storey detached house at 21 Jalan Mariam. The land area is 580sqm and built-in area is 665sqm. 4 double volume void spaces are carved out strategically from the 3 storey block creating connecting void spaces. 2 of them connect 1st and 2nd storey and another 2 connect 2nd and 3rd storey. Nature is brought into these 4 voids. These 4 connecting nature voids not only bring nature into the house but also create subtle visual connectivity between the levels. They capture breezes as well as natural daylight into the house.
Project Details
About The Firm

Lim Ai Tiong (LATO) Architects/Design
Lim Ai Tiong (LATO) Architects/Design is an award winning boutique-size architecture and interior design firm providing a complete scope of professional design services and project management for both residential and commercial projects.
4 Connecting Void House at 21 Jalan Mariam
designed by Lim Ai Tiong (LATO) Architects/Design
Landed • 7 Bedroom • 7200sqft • S$1,500,000
The project is a new erection of a 3 storey detached house at 21 Jalan Mariam. The land area is 580sqm and built-in area is 665sqm. 4 double volume void spaces are carved out strategically from the 3 storey block creating connecting void spaces. 2 of them connect 1st and 2nd storey and another 2 connect 2nd and 3rd storey. Nature is brought into these 4 voids. These 4 connecting nature voids not only bring nature into the house but also create subtle visual connectivity between the levels. They capture breezes as well as natural daylight into the house.


.png)





