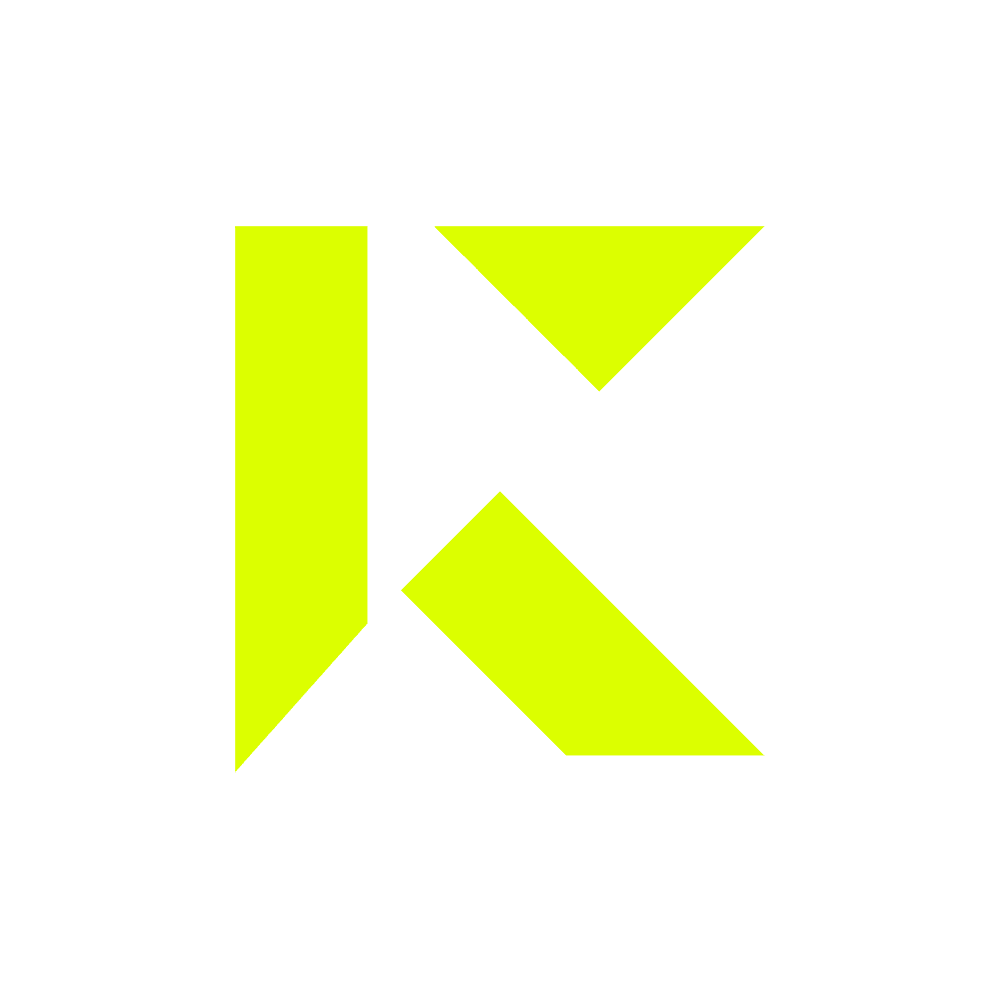Submit An Enquiry

Kaizen Architecture
Terrace flat
designed by Kaizen Architecture
HDB • 4 Bedroom • 1100sqft • S$150,000
Terrace Flat is a residential home for a single bachelor that is an avid collector of contemporary culture and plant hobbyist. The project is a derivation of experimenting with the open plan concept within the ubiquitous Singaporean public housing flat typology, as a response to the post-pandemic world that we now live in. The approach to aesthetics and materials is Wabi-Sabi, focusing on honesty and craftmanship, which is receding in today’s context of increasing digitalization, the Metaverse and NFTs. Certain spaces are also designed with references from the owner’s childhood memories and experiences, which personalizes the design of this residence.
Project Details
About The Firm

Kaizen Architecture
We believe in the continual improvement of lifestyles, urban landscapes and perception of society through architecture. We pursue the evolution of impact and inspiration as being firstly rooted in the principles of scale, form, proportion and composition before rethinking standard perceptions and norms of architecture and space making.
Related Tags
Terrace Flat is a residential home for a single bachelor that is an avid collector of contemporary culture and plant hobbyist. The project is a derivation of experimenting with the open plan concept within the ubiquitous Singaporean public housing flat typology, as a response to the post-pandemic world that we now live in. The approach to aesthetics and materials is Wabi-Sabi, focusing on honesty and craftmanship, which is receding in today’s context of increasing digitalization, the Metaverse and NFTs. Certain spaces are also designed with references from the owner’s childhood memories and experiences, which personalizes the design of this residence.

.png)








