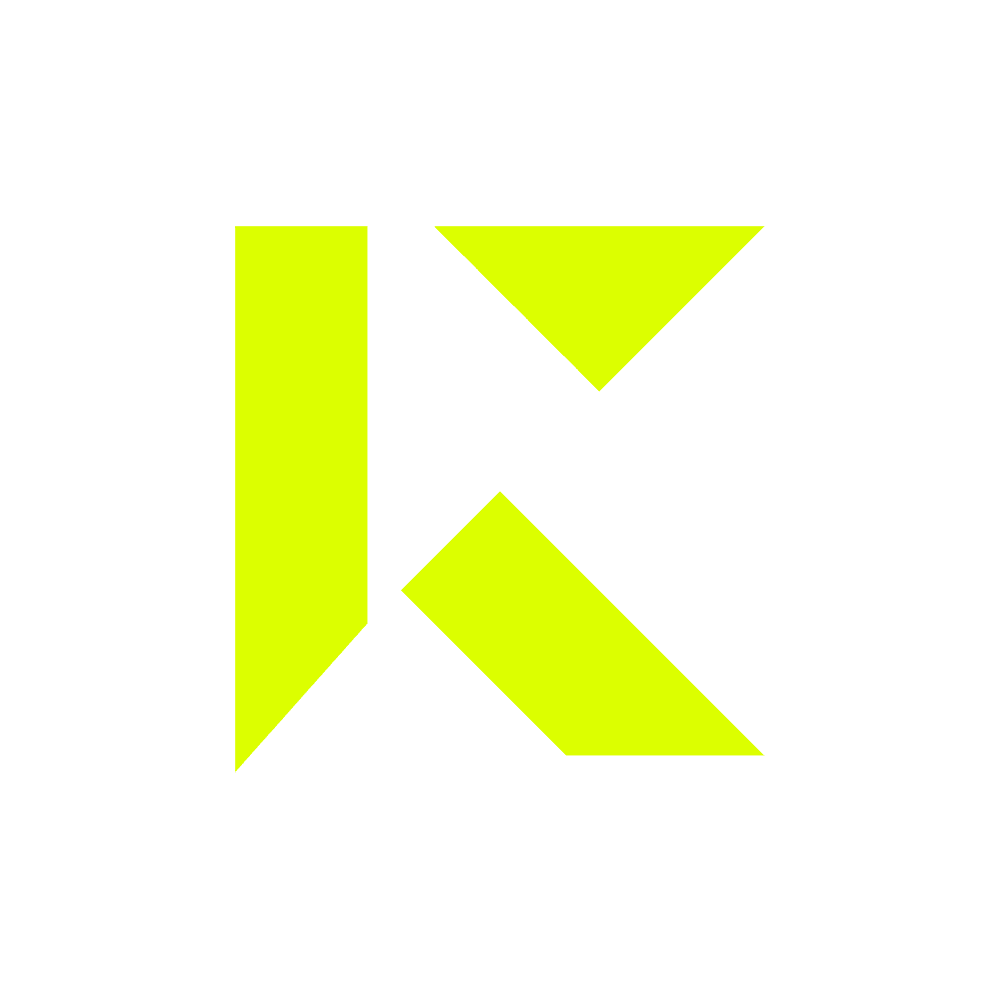8 - 21 December: Vote for your favourite design in Vote Your Fave December edition. Real votes, real prizes. Don’t miss out. Vote Now!
Submit An Enquiry

Kaizen Architecture
Ribbon Apartment
designed by Kaizen Architecture
Condo • 3 Bedroom • 1200sqft • S$60,000
Ribbon Apartment is a project that was inspired by our Client's love of collecting Transformers toy figurines and responding to the excessively wide internal corridor in the existing site. The design strategy was to employ bespoke joinery walls as design features within the apartment. Like a ribbon, these joinery walls meander against the main circulation and main spaces like the living room and master bedroom to enhance the experience of the end-user living in the apartment.
Project Details
About The Firm

Kaizen Architecture
We believe in the continual improvement of lifestyles, urban landscapes and perception of society through architecture. We pursue the evolution of impact and inspiration as being firstly rooted in the principles of scale, form, proportion and composition before rethinking standard perceptions and norms of architecture and space making.
Related Tags
Ribbon Apartment is a project that was inspired by our Client's love of collecting Transformers toy figurines and responding to the excessively wide internal corridor in the existing site. The design strategy was to employ bespoke joinery walls as design features within the apartment. Like a ribbon, these joinery walls meander against the main circulation and main spaces like the living room and master bedroom to enhance the experience of the end-user living in the apartment.


.png)








