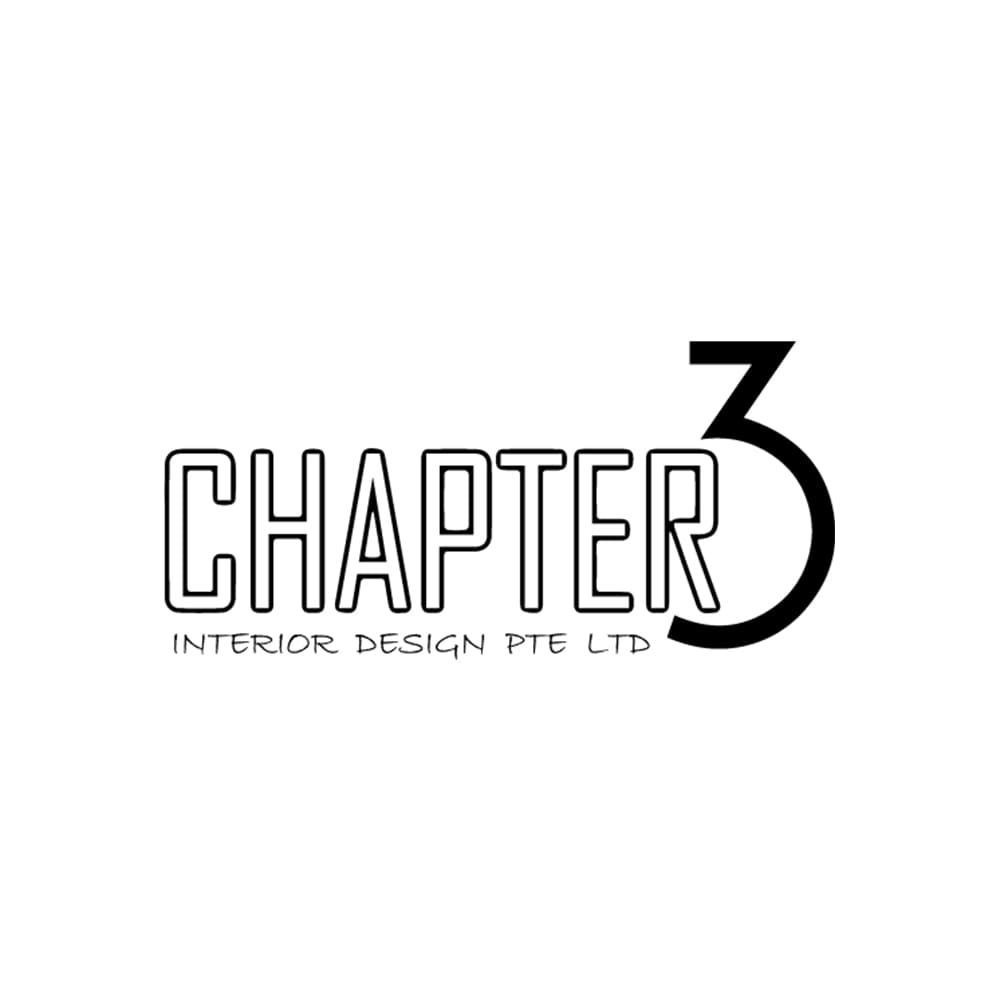Submit An Enquiry

Chapter 3
689B Woodlands
designed by Chapter 3
HDB • 5 Bedroom • 1184sqft • S$120,000
First look at this HDB and one can tell instantly this is an industrial themed home. The concrete hexagon floor tiles, brick walls, cork board featured TV wall are all little details for an industrial interior. The designer even designed a private corner that makes the standard HDB windows seem like full height! The living room has a construction truss going across the ceiling to as a feature lighting as well!
Project Details
Property
HDB
Unit Type
5 Bedroom
Interior Style
Eclectic, Industrial
Area Size
1184sqft
Renovation Cost
S$120,000
About The Firm

Chapter 3
3.9 / 5.0
4 projects
CHAPTER 3 INTERIOR DESIGN is an Experienced, Fun and Passionate group of Designers. Every client we work with becomes a part of the team. Together we face the challenges and celebrate the victories...
Related Tags
First look at this HDB and one can tell instantly this is an industrial themed home. The concrete hexagon floor tiles, brick walls, cork board featured TV wall are all little details for an industrial interior. The designer even designed a private corner that makes the standard HDB windows seem like full height! The living room has a construction truss going across the ceiling to as a feature lighting as well!
Project Details
Property
HDB
Unit Type
5 Bedroom
Interior Style
Eclectic, Industrial
Area Size
1184sqft
Renovation Cost
S$120,000
Year of Completion
N/A


.png)








