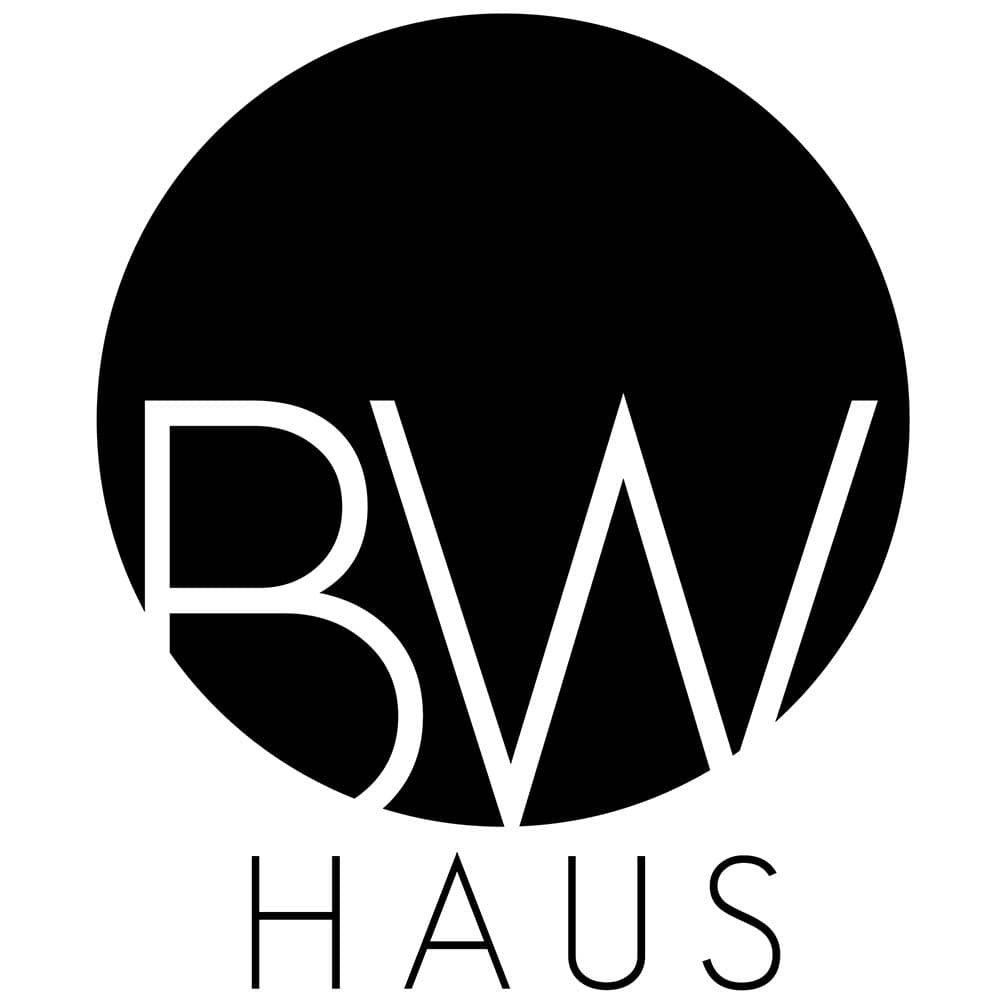Submit An Enquiry

Black N White Haus
East Meet West, Serangoon Garden
designed by Black N White Haus
Landed • 6 Bedroom • 3500sqft • S$340,000
Balinese resort looks with a warmth and relaxed environment for their house, yet modern and has a touch of East and West for the house. Homeowner likes to showcase his wide collection of art pieces/sculptures/ornaments from different countries. Being a vivid cook, the kitchen is the playground and a key focus for design of island table and ample storage. They also hold frequent gatherings hence they need space for interaction and entertainment. For a homely cozy feel, we use the earth color palette and ambient lighting to tune out a warm and relaxing interior style that suits the homeowner's character. The house has a tall ceiling and allows us to take advantage of this to build a full height display to showcase the homeowner's collections with Travertine marble as a backdrop feature. To create a distinctive look upon entrance, the structural wall along the staircase facing the main door is painted in a bold shade of gold textured effect paint, which also connects the 3 floors.
Project Details
About The Firm

Black N White Haus
Started out as a small outfit in 2009, our design firm has since grown. With our team of Curators coming from a diverse design-trained background, and each equipped with accredited education background, we bring together a strong harmony of design elements to elevate our design knowledge.
Related Tags
East Meet West, Serangoon Garden
designed by Black N White Haus
Landed • 6 Bedroom • 3500sqft • S$340,000
Balinese resort looks with a warmth and relaxed environment for their house, yet modern and has a touch of East and West for the house. Homeowner likes to showcase his wide collection of art pieces/sculptures/ornaments from different countries. Being a vivid cook, the kitchen is the playground and a key focus for design of island table and ample storage. They also hold frequent gatherings hence they need space for interaction and entertainment. For a homely cozy feel, we use the earth color palette and ambient lighting to tune out a warm and relaxing interior style that suits the homeowner's character. The house has a tall ceiling and allows us to take advantage of this to build a full height display to showcase the homeowner's collections with Travertine marble as a backdrop feature. To create a distinctive look upon entrance, the structural wall along the staircase facing the main door is painted in a bold shade of gold textured effect paint, which also connects the 3 floors.

.png)





